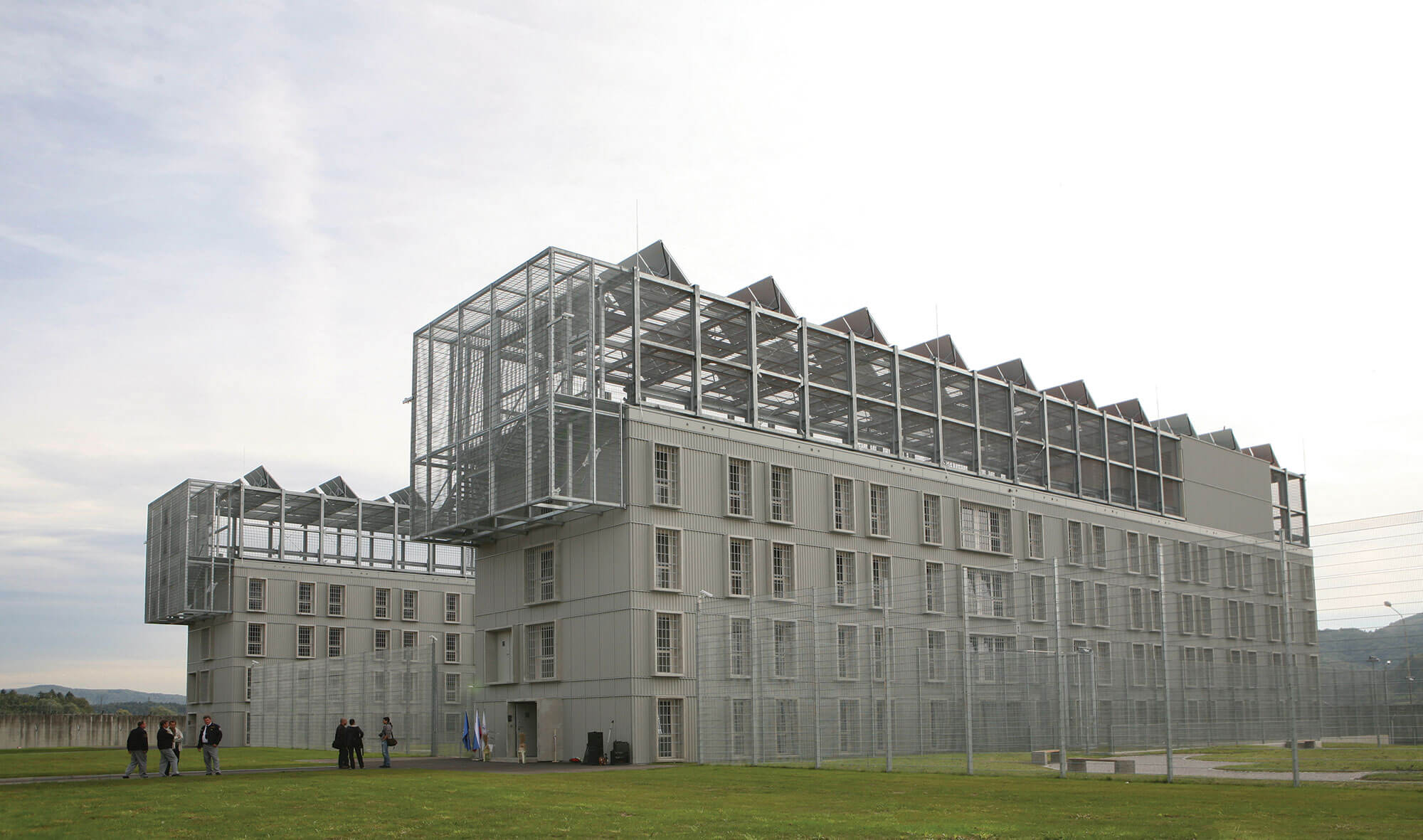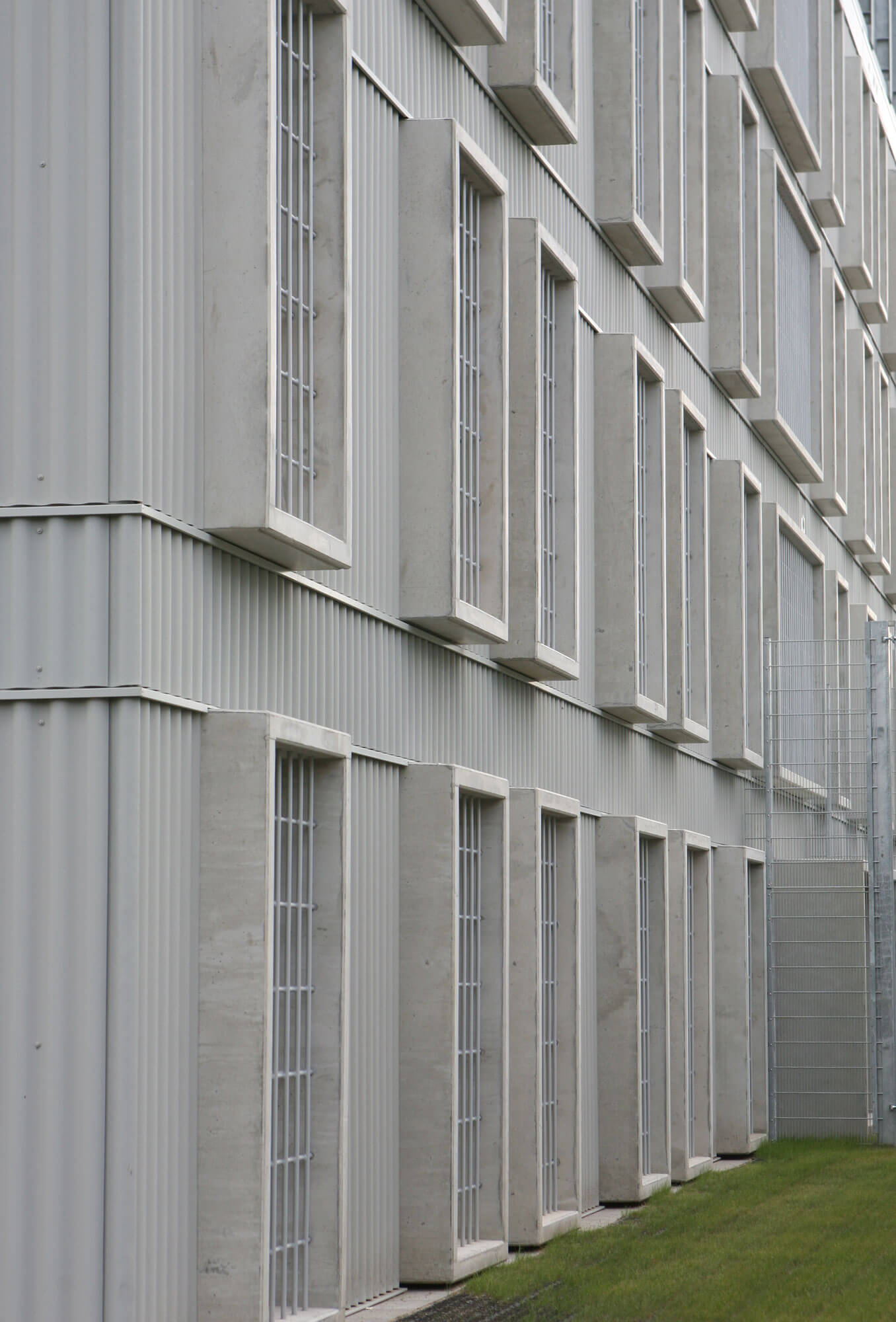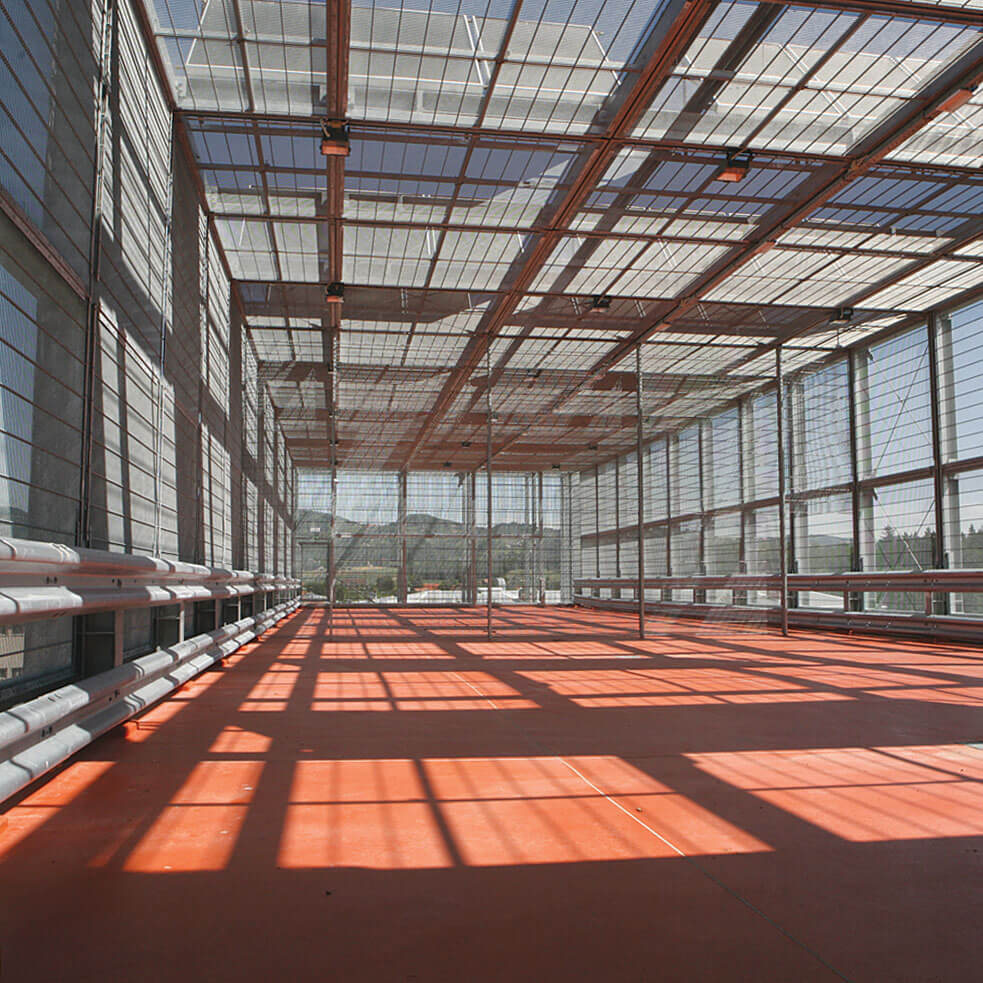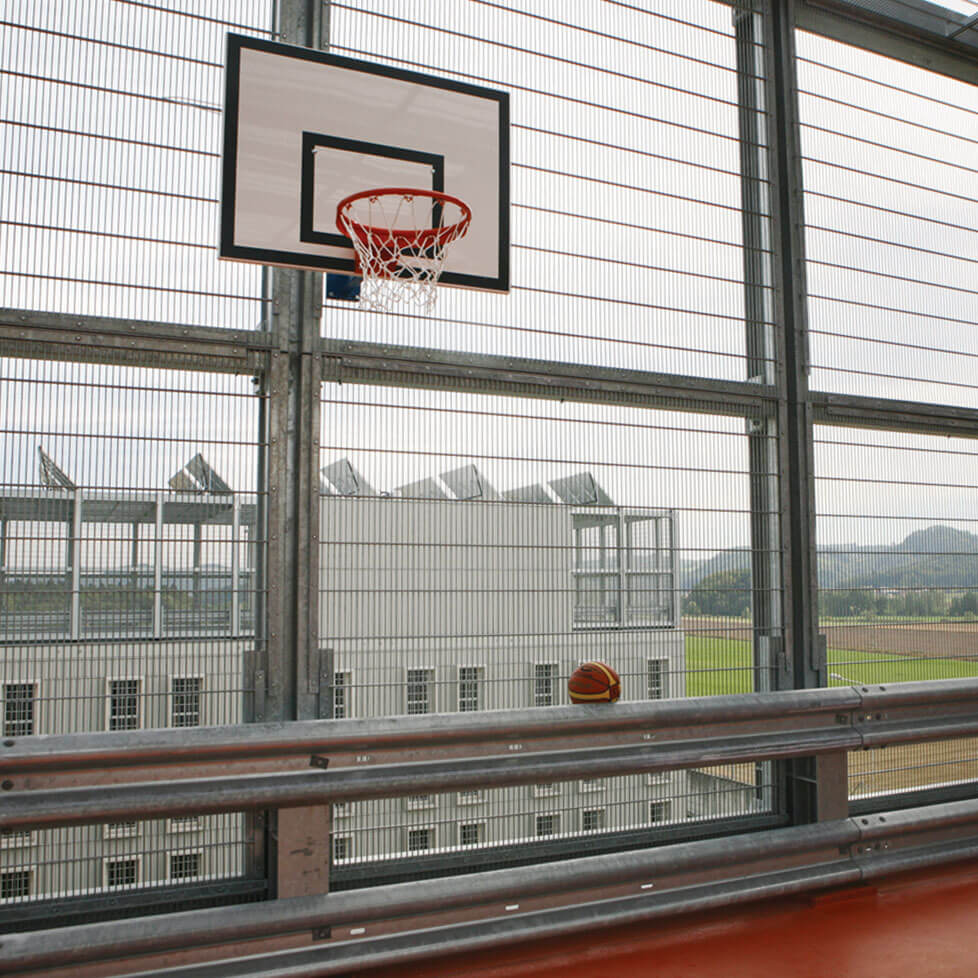Dob Prison Complex
The central prison complex Dob in Slovenia is conceived as a structure that would not only follow but enhance the contemporary penalty policy of a country with an extremely low percentage of crime, and a country where the highest sentence does not exceed 30 years.
The complex consists of twelve buildings offering full services from accommodation, sports and education facilities to workshops, and a factory... being a small city of its own in the middle of natural surroundings. This architectural competition-winning concept enhances the rhythm in prisoners’ lives, the rhythm known outside the prison walls. Instead of compressing the programme and minimising communications routes, it focuses on designing the experience of selected activities.
Playing basketball in the breeze on the building’s roof, with the sun and views over the walls, walking to the library as one would back home, or to the gym or to work, are in the focus of the design.
On the other hand, the functional scheme of technical and service routes is rationalised to a maximum, and the construction system with repetition is pre-fabricated, maximising the speed of the construction while the rest of the prison has been fully operational.
- Client
- Ministry of Justice, Republic of Slovenia
- Project team
- Andrej Mercina, Robert Jonathan Loher, Ksenija Intihar, Jagoda Jejčič
- Photography
- Jagoda Jejčič
- Year
- 2006 - 2011
- Project name
- Dob Prison Complex
- Location
- Dob pri Mirni, Slovenia
- Program
- Prison accomodation, sports facilities, workshops, library, training center
- Status
- Completed 1st phase





